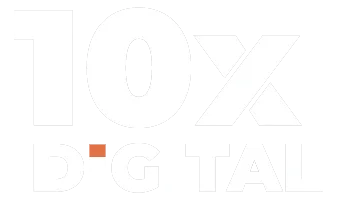
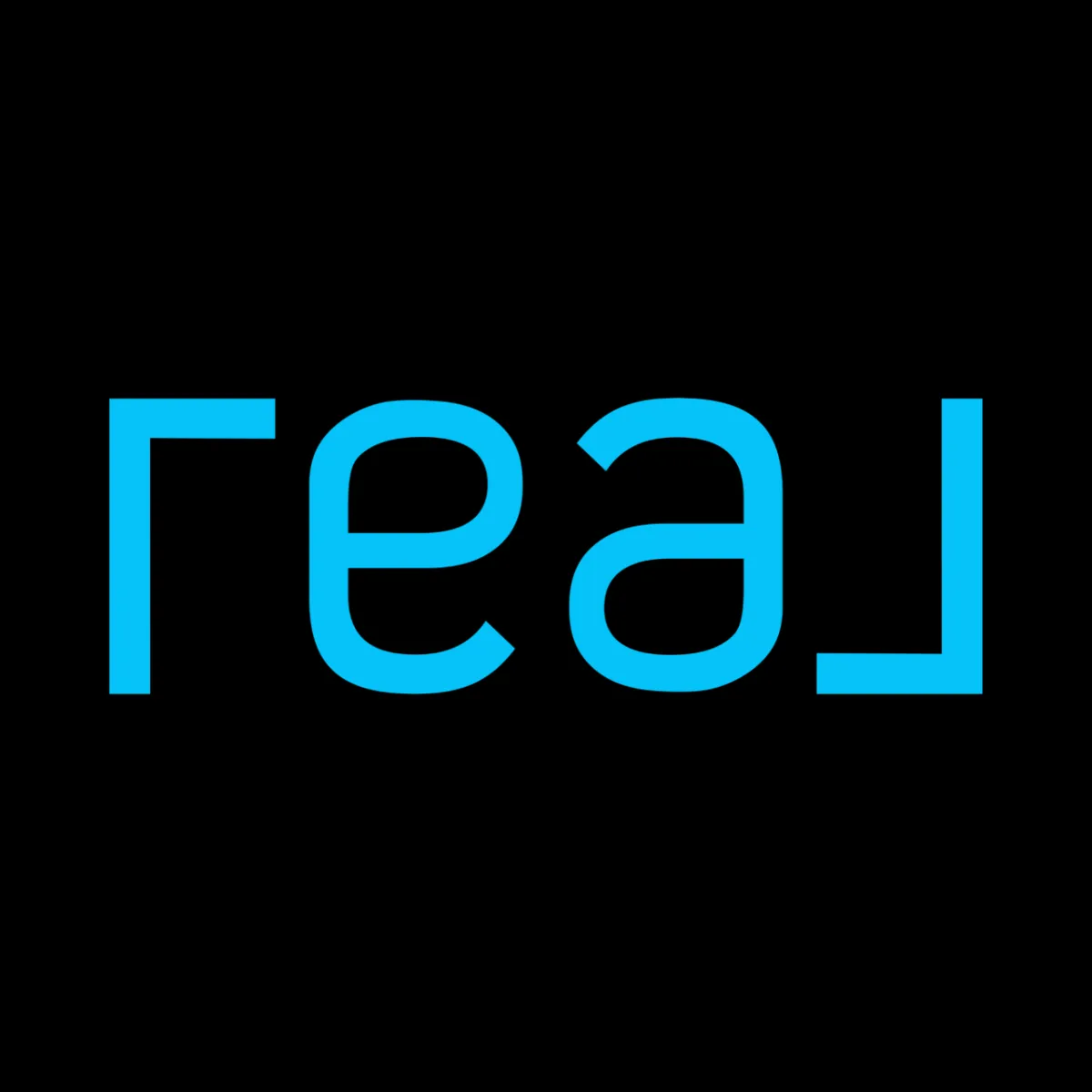
info@LiveYourLuxLife.com
A luxury home worthy of your exquisite tastes!
Offered at $1,100,000-$1,500,000
Lot sizes from 1-20 acres
Based on final floor plan, finishes, landscaping, and lot selection
Other lots and home options available
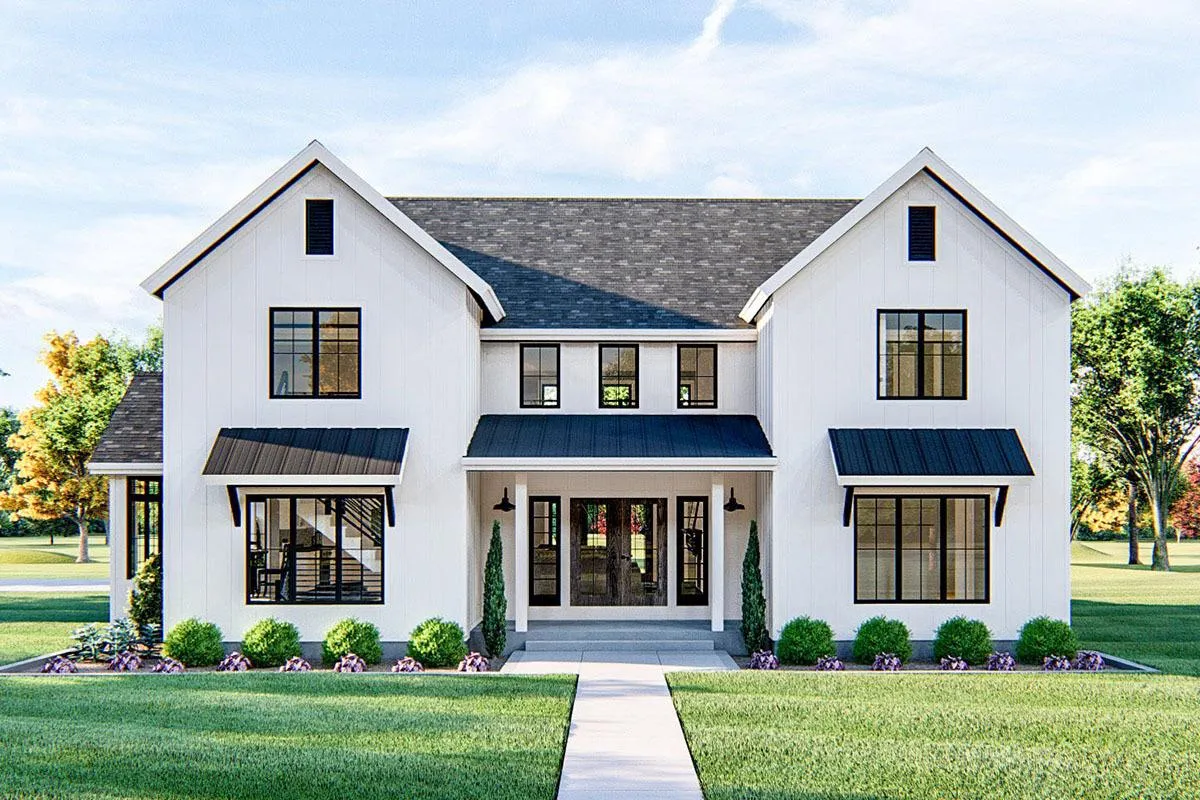
This 4-bed modern farmhouse plan boasts a unique layout with a 2-story great room creating a dynamic second floor.Inside, the entryway opens up to a wide-open floor plan. The great room is warmed by a fireplace that is next to a built-in bookshelf and leads to the covered patio in back. The kitchen includes a large working island with a snack bar and a walk-in pantry.The master suite is conveniently located on the main level of the home and includes a decorative tray ceiling. The master bathroom includes a soaking tub, dual vanities, and a large walk-in closet that has access to the home's laundry room.On the upper floor, there is a loft that overlooks the great room. Also on the second floor, there are 3 bedrooms. Bedrooms 3 and 4 share a wonderful bathroom, while bedroom 2 has its own bathroom.Back on the main level, the homes 2 car side load garage accesses the home through a convenient mudroom with a bench and lockers.
Offered by The Lux Group, Brokered By; Real Broker, LLC
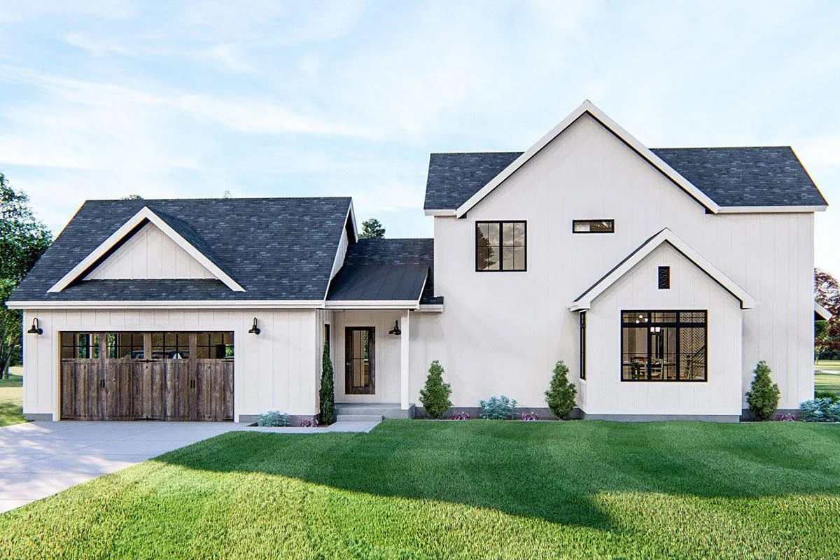
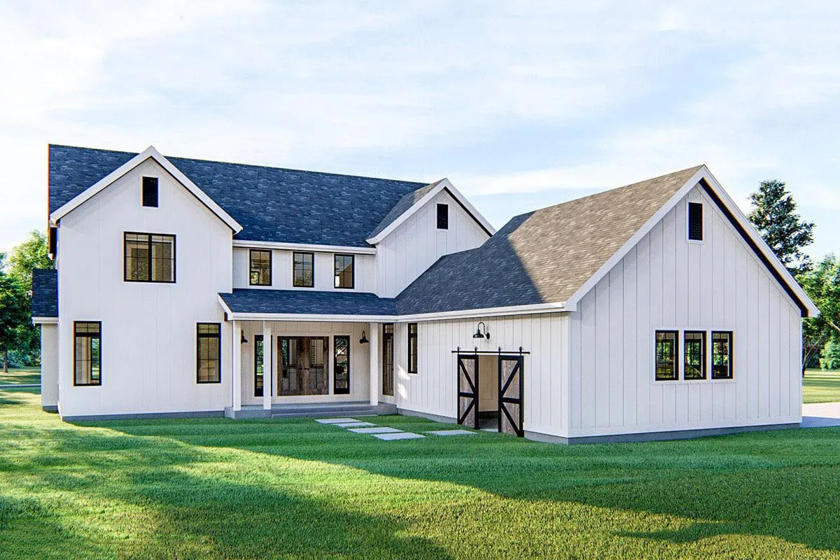
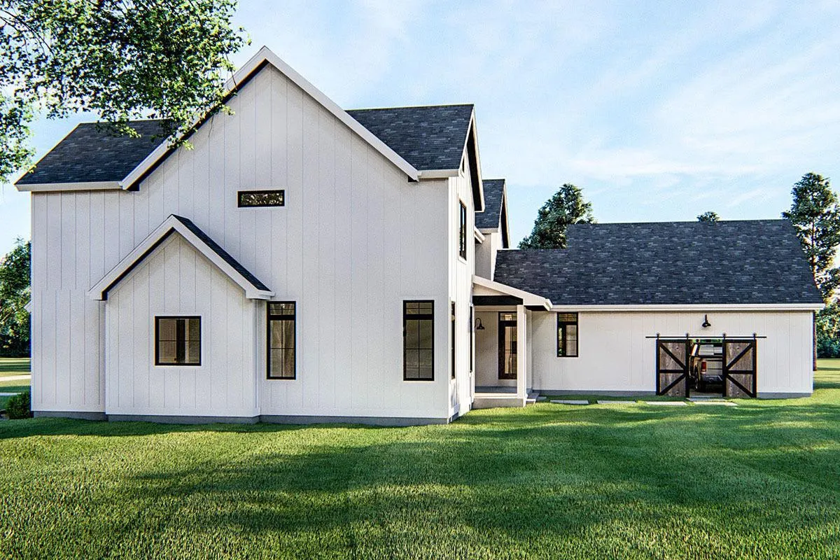
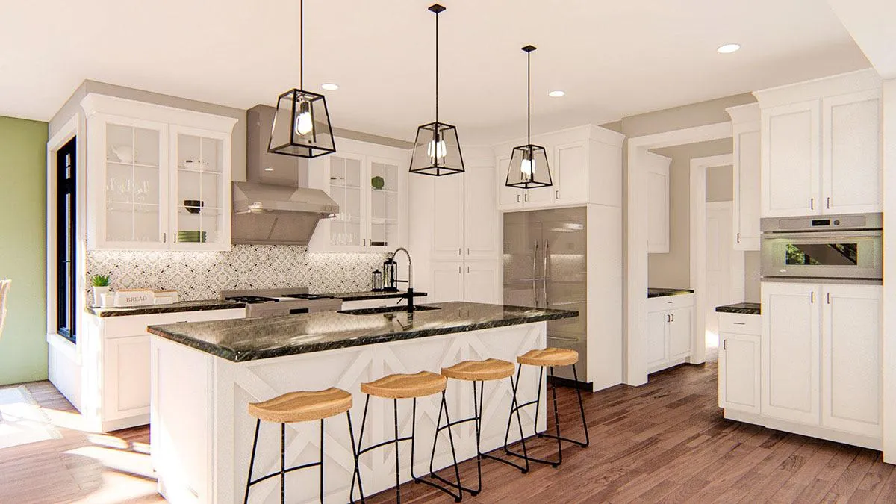
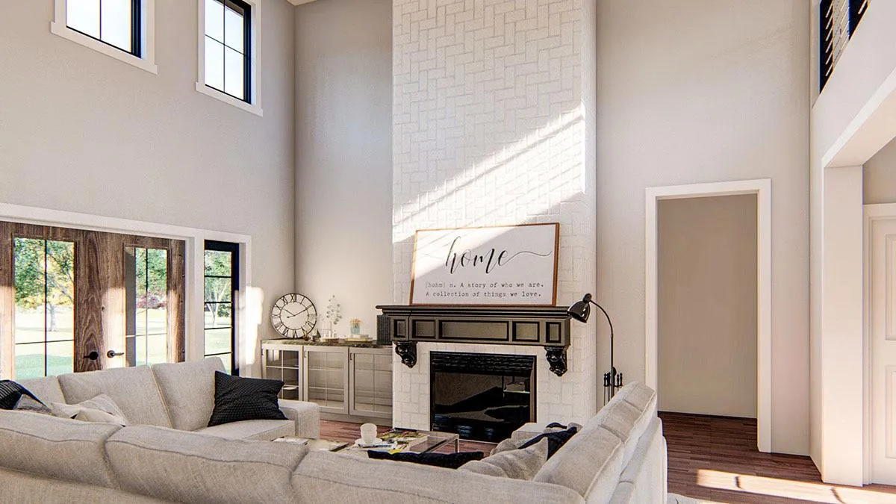
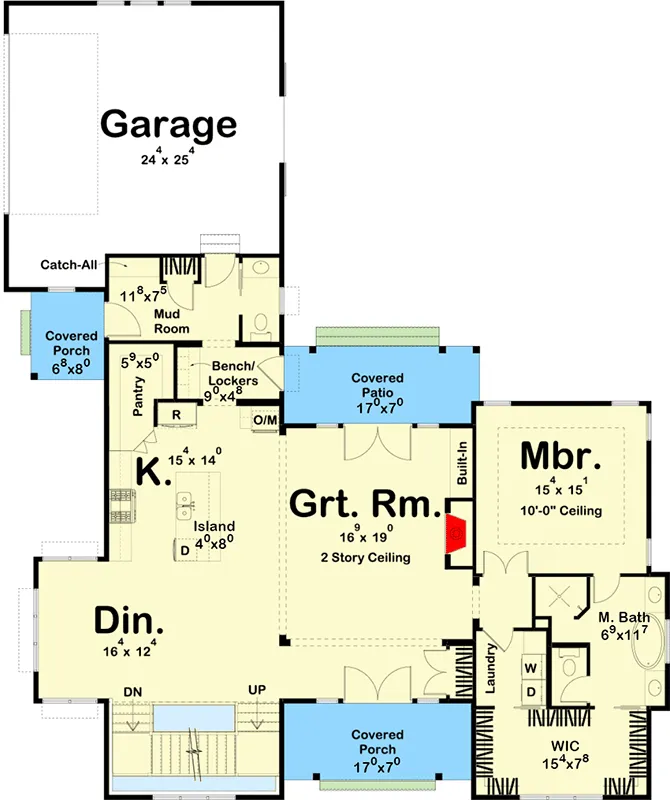
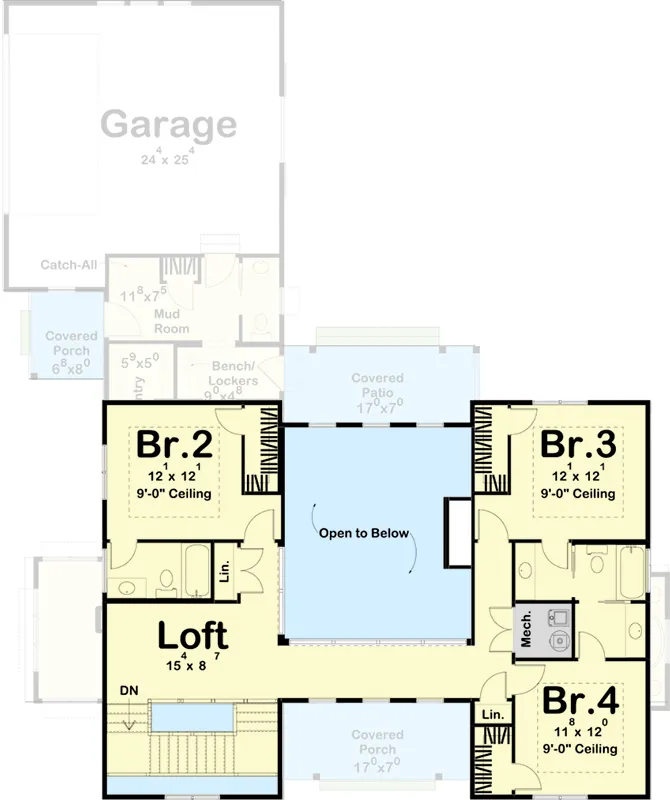
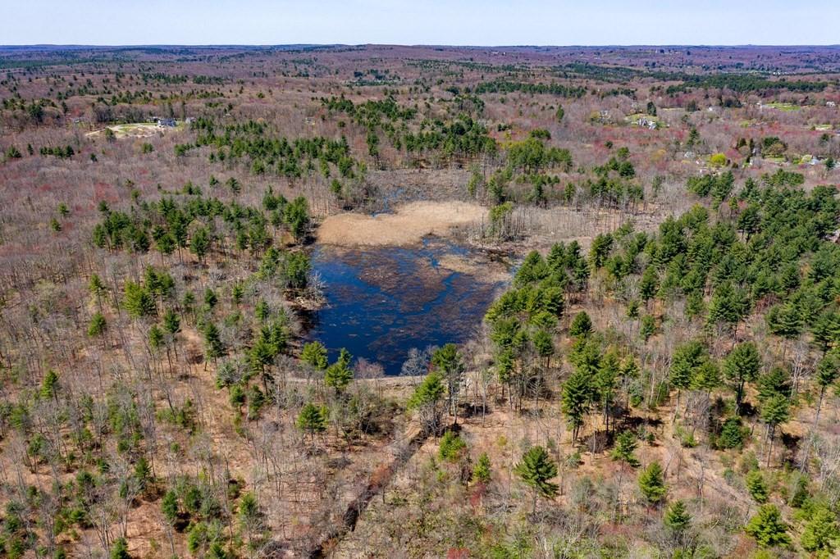
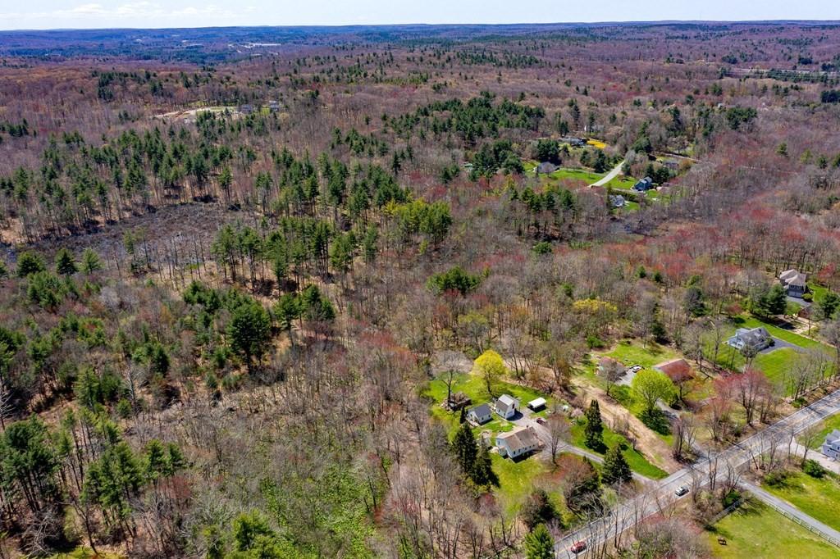
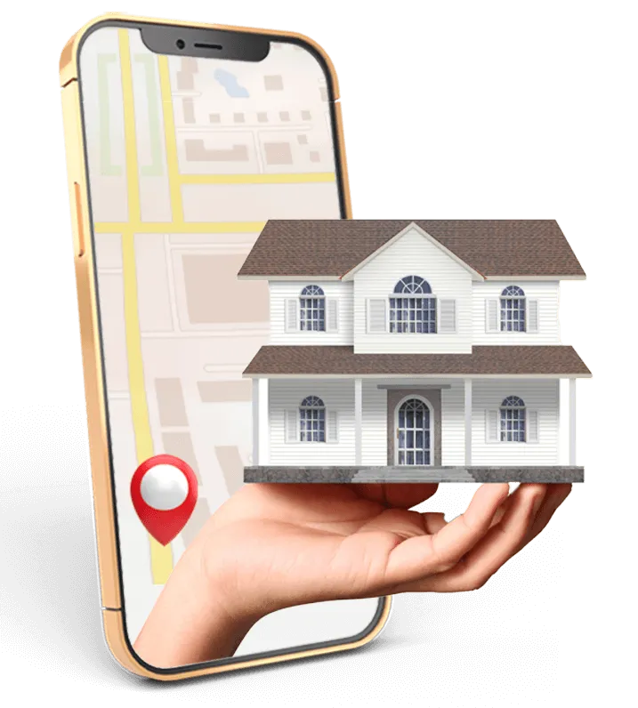

Three reasons to love this home!
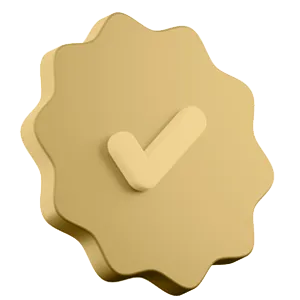

Reason #1
Impressive fireplaced family room with open concept floor plan


Reason #2
First floor primary suite with flexible 2nd floor that could be modified for a 2nd master suite


Reason #3
Front and back covered porches for outdoor entertaining with option for inground pool off the back porch


Book a call now!

