
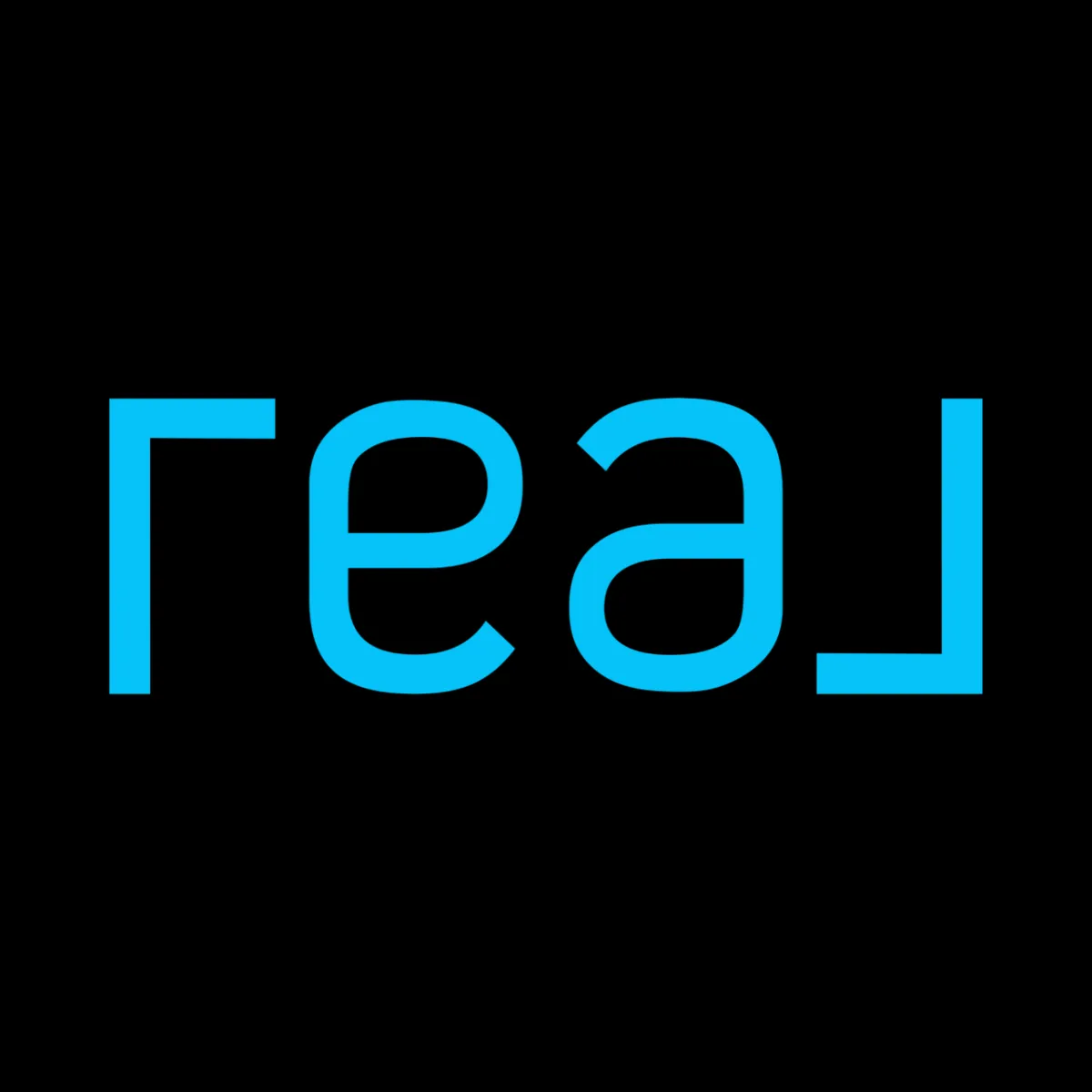
info@LiveYourLuxLife.com
A luxury home worthy of your exquisite tastes!
Offered at $1,100,000-$1,500,000
Lot sizes from 1-20 acres
Based on final floor plan, finishes, landscaping, and lot selection
Other lots and home options available
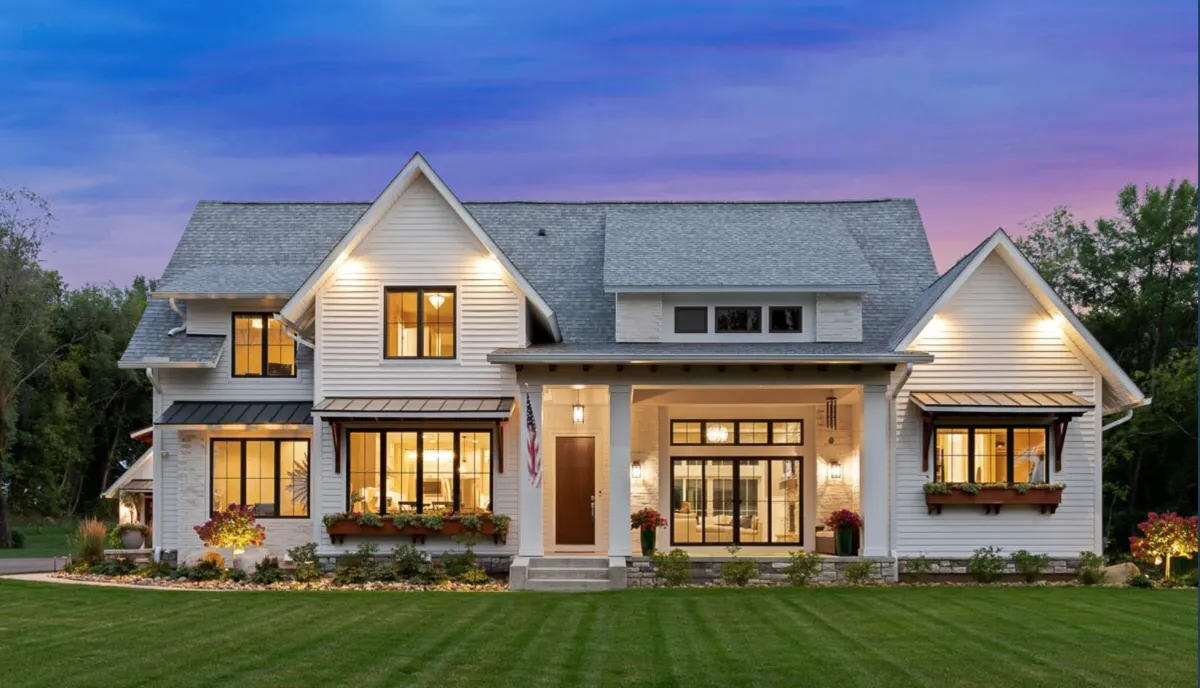
Sliding barn doors, built-ins and special ceiling treatments are just some of the amenities in this exciting Farmhouse house plan.Even the rear covered porch has a built-in buffet for dining and entertaining outside.A 12' high ceiling expands the already large great room that has a big fireplace that can be seen all the way from the kitchen island.Barn doors slide open and closed in the walk-in pantry and a cozy home office has a built-in wrap-around desk with a window.The first floor master suite comes with a vaulted ceiling and giant walk-in closet.Send the kids to play in the second floor loft that has a built-in for toy storage or games.Bonus space adds an extra 270 square feet of living space and can be finished when you are ready or not at all.A unique feature of this home is the optional rear door in the third garage bay so it can open on either end.
Offered by The Lux Group, Brokered By; Real Broker, LLC
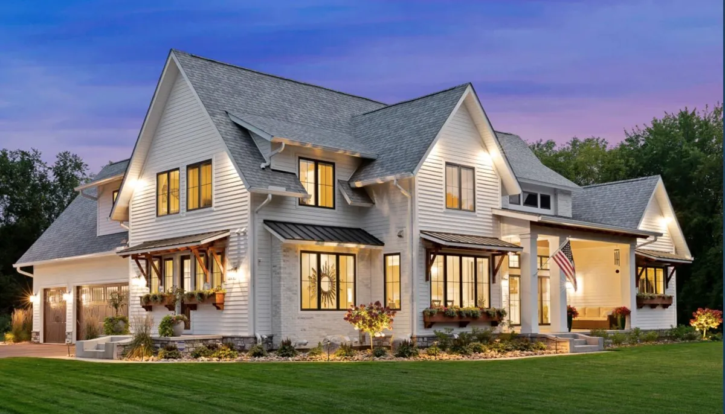
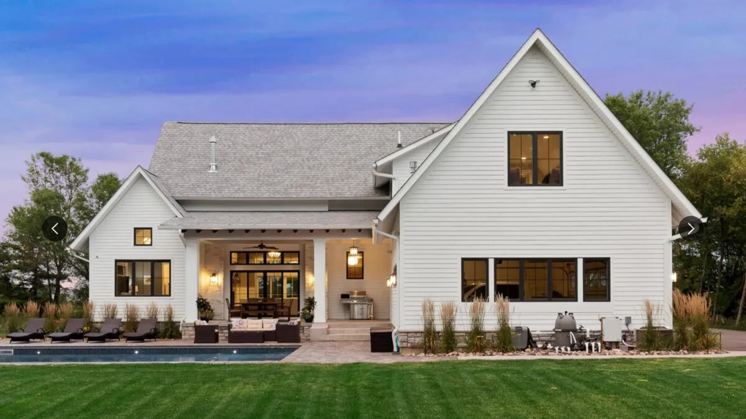
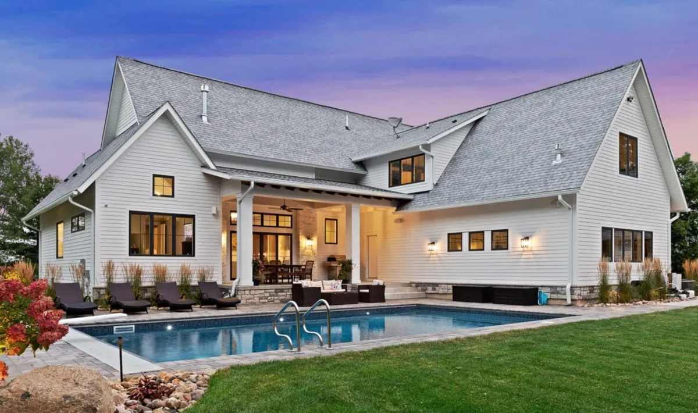
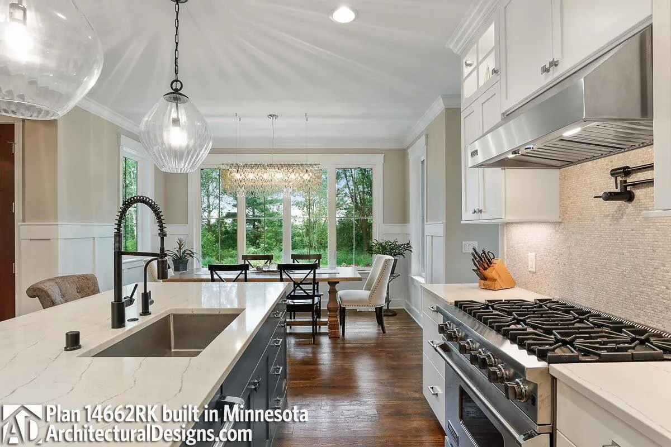
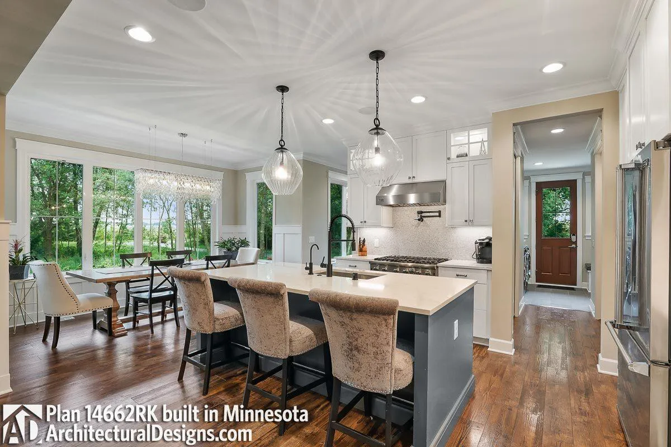
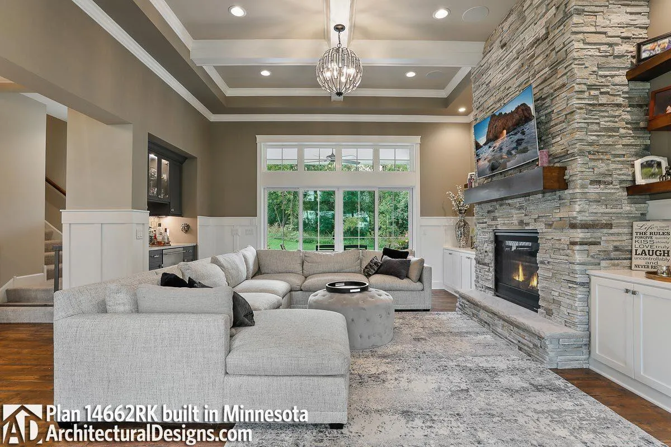
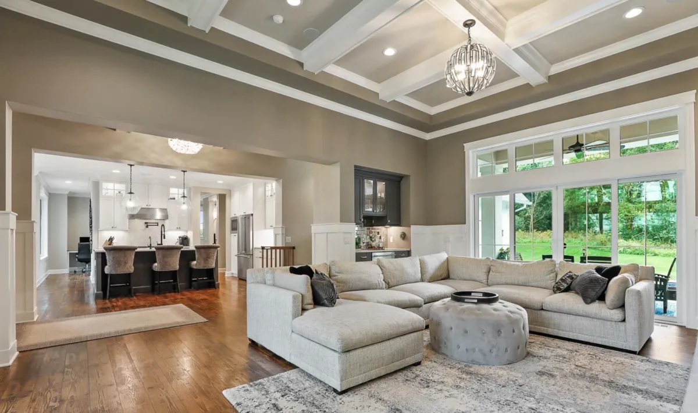
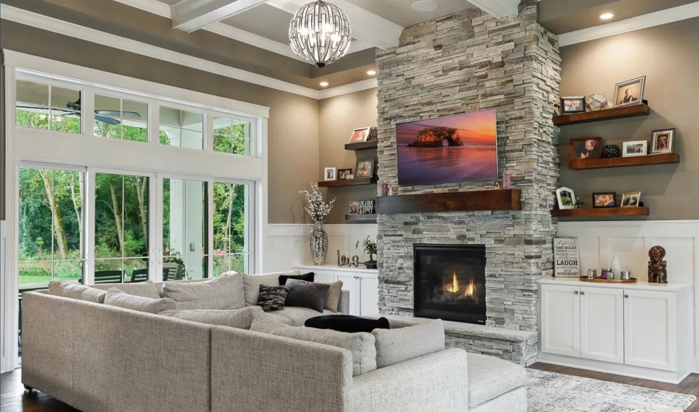
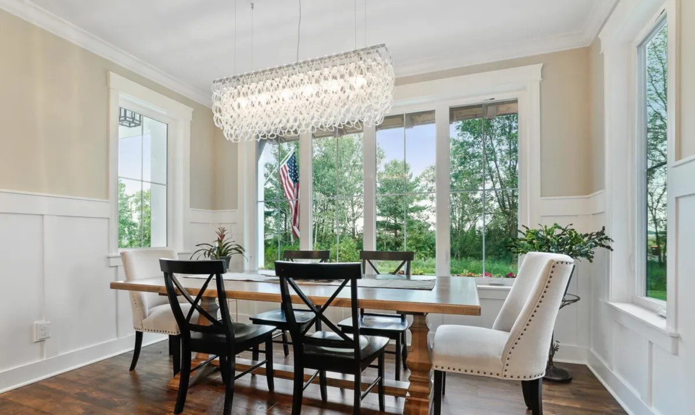
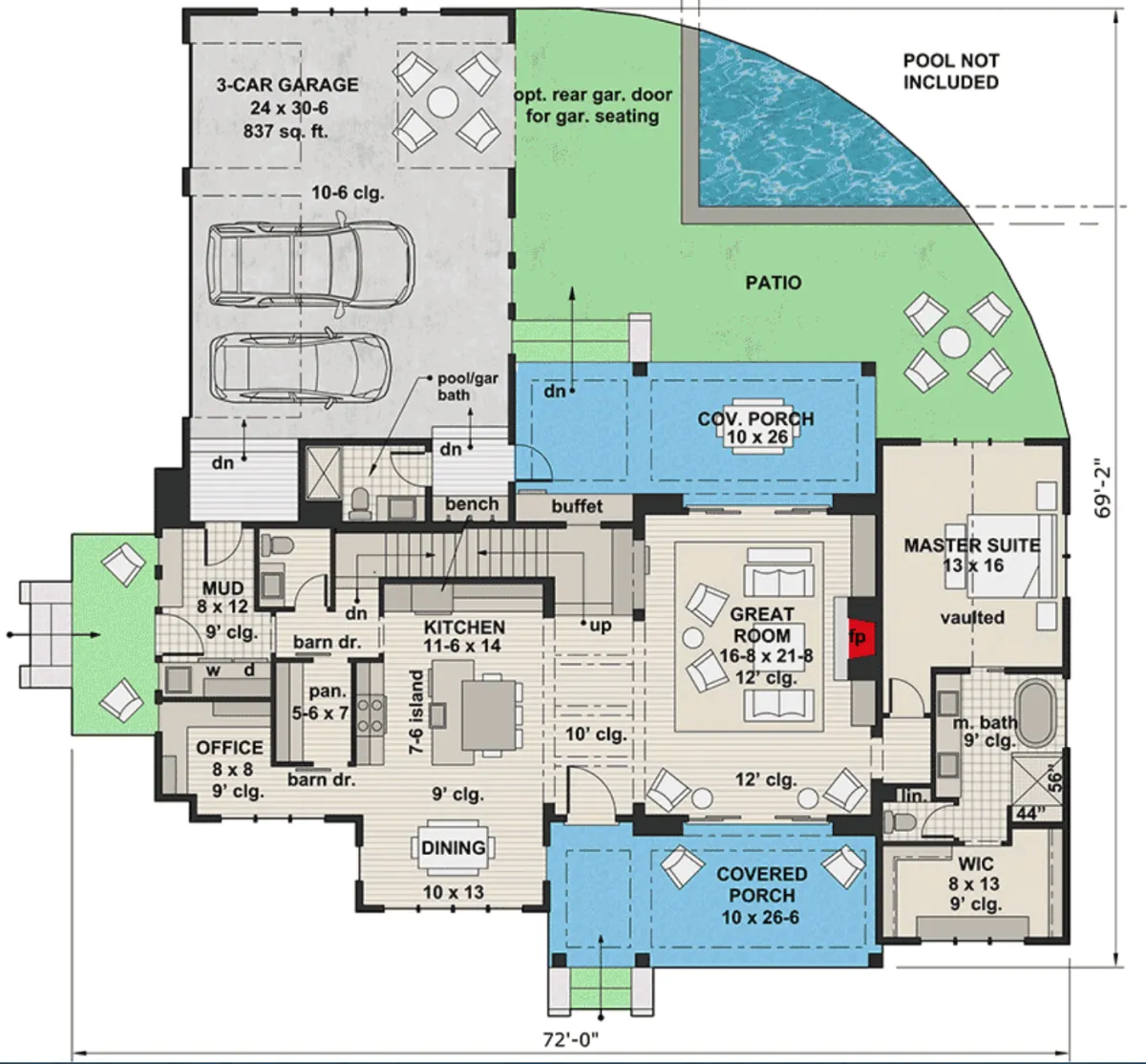
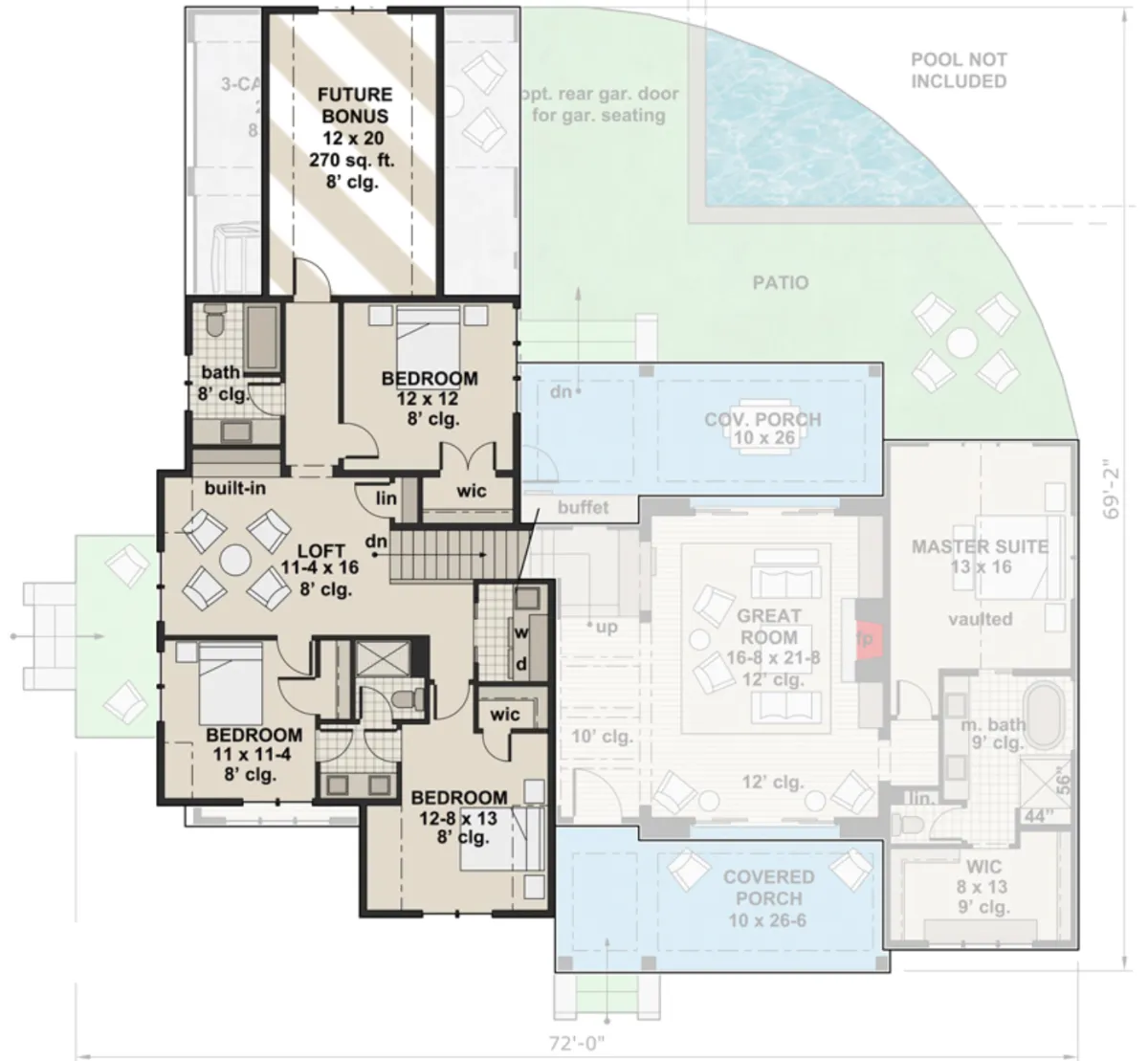
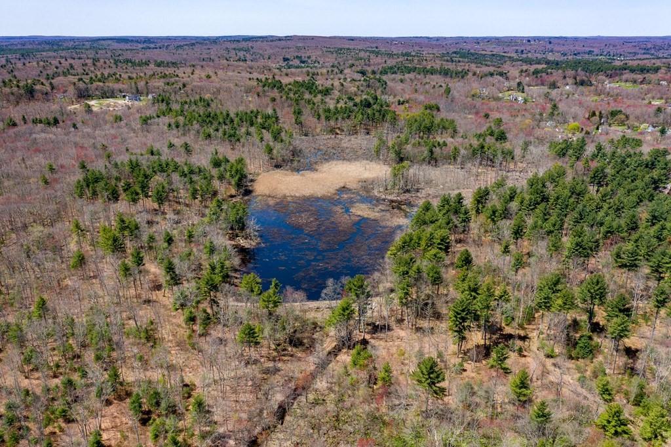
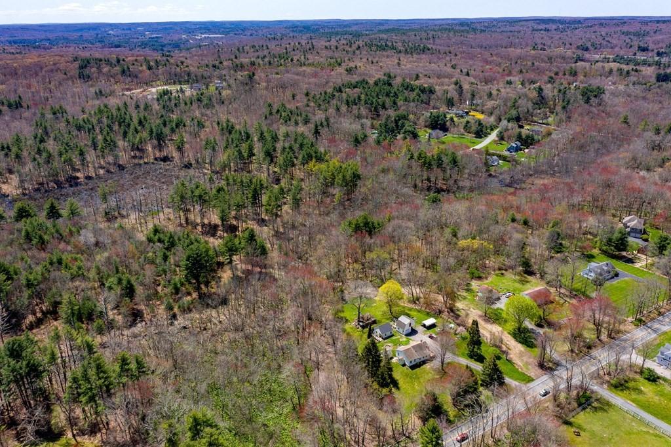
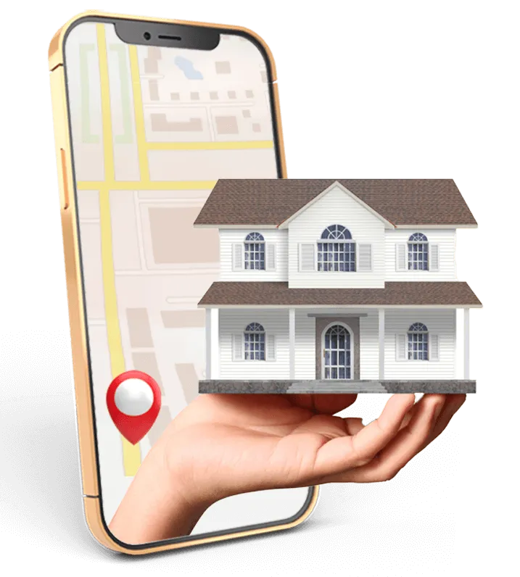

Three reasons to love this home!


Reason #1
Impressive fireplaced family room with open concept floor plan


Reason #2
First floor primary suite with flexible 2nd floor that could be modified for a 2nd master suite


Reason #3
Front and back covered porches for outdoor entertaining with option for inground pool off the back porch


Book a call now!

